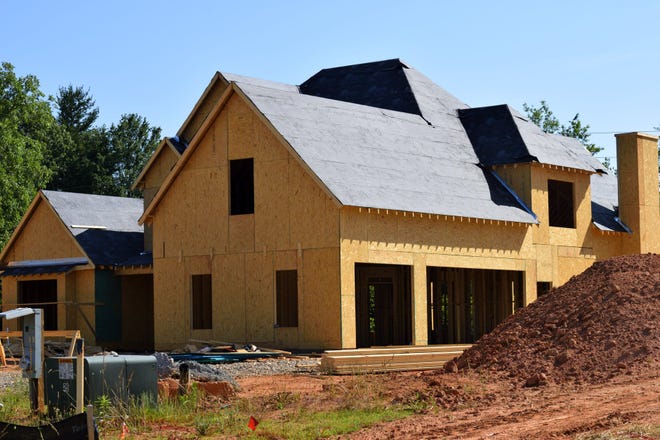Thinking about home improvement project? Check with city officials first

SAULT STE. MARIE — More city residents might consider doing some home improvement projects as the weather warms up, but here are some things you should be aware of prior to starting your project.
Kelly Freeman administers the city’s zoning ordinance, which explains what land is developed and used throughout the city for things like fences, decks, sheds, and detached garages. The ordinance establishes requirements for height, size, and location on property. This is in contrast to the building code, which is more concerned with how something is built.
If someone wants to build a 24×24 two-car garage, the zoning ordinance regulates the size and height of the structure as well as where it can go on the property. An example would be “x” distance away from the property lines and “y” distance from the house. The building code, administered by Steve Akkanen, building official, will regulate how it goes together, such as the roof trusses and their spacing, how the walls are built, how much rebar is in the floor slab and so on.
“To a resident who wants to undertake any of these kinds of projects, I’d first encourage them to contact me as part of their project planning phase as they all have to meet zoning requirements without exception,” said Freeman. “I can get a feel for what they’re doing and pass them along to Steve if they might need a permit for their project … It is much better to spend five minutes on the phone to get people off on the right track than it is to have to try and address an issue with something already built.”

Here are some parameters surrounding common projects:
- Residential fences. Must meet height, transparency, and location requirements found at 1712 of section 10-1.17 of the city’s zoning ordinance. Corner lots can be troublesome, so it’s important for people that own them to call first. No building permit is required. Fences can be built right up to property lines. If someone is planning on doing so, it’s crucial they know where those lines are located before building.
- Residential decks attached or immediately adjacent to a dwelling. Must meet setback requirements of the main building found at section 10-1.16 of the city’s zoning ordinance. People who don’t know their property’s zoning designation can find it at www.saultcity.com/gis. Building permits required.
- Residential sheds, gazebos and detached garages. Must meet the location, size, and height requirements found at 1703 of section 10-1.17 of the city’s zoning ordinance. Building permits are not required if they are 200 square feet or less in size.
Freeman and Akkanen only have jurisdiction within the city limits, 3 Mile Road and north. Anyone who resides outside city limits should reach out to their township’s zoning administrator if they have specific questions about what they need to do.
For those who are interested in building something that requires a building permit, the form is available on the city’s website at www.saultcity.com/permits-and-forms. The permit itself is two pages long.
For more information, contact Freeman at (906) 632-5703 or email him at [email protected].







